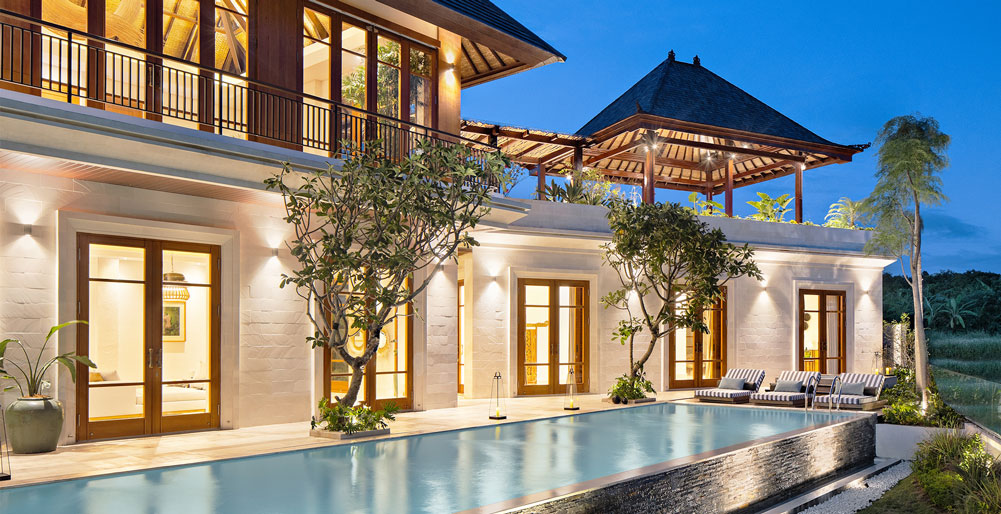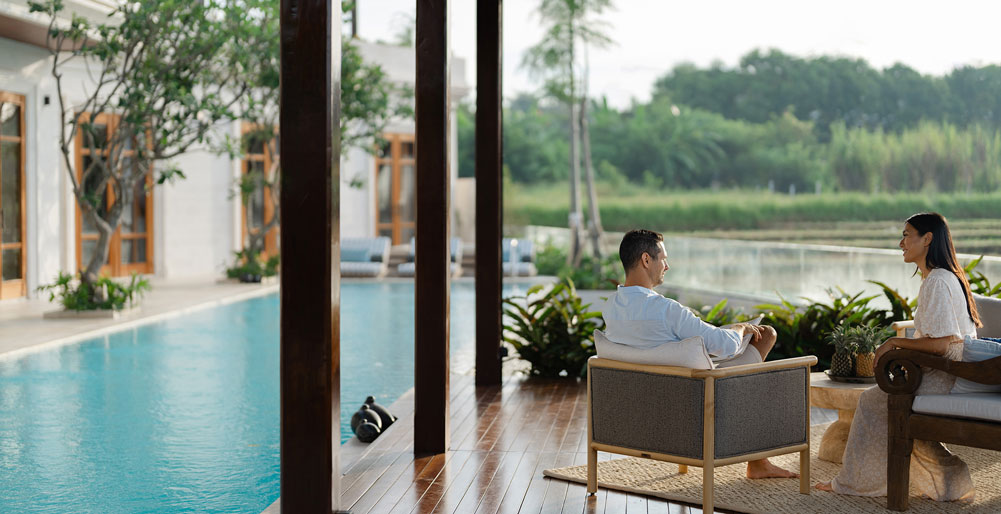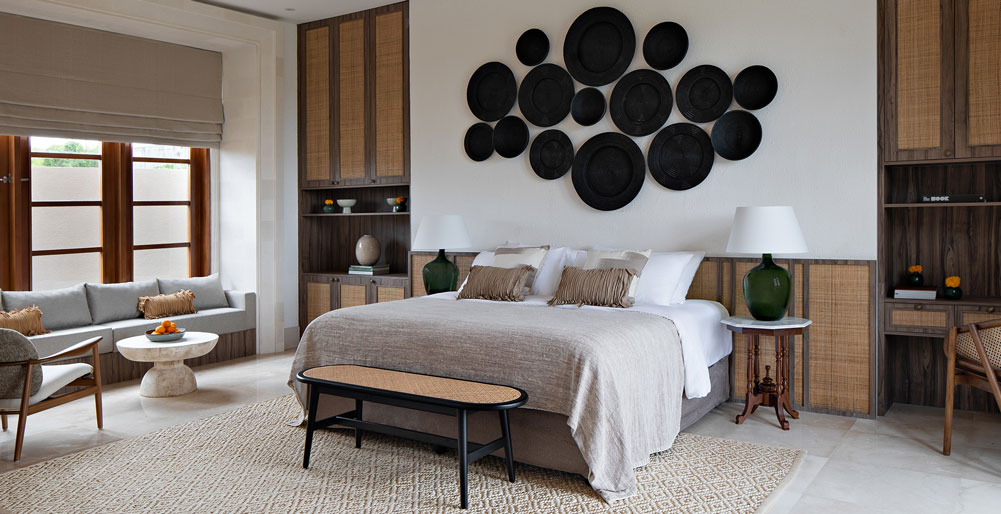The Villa
About
A soothing green vista of rice paddies awaits at six-bedroom Villa Dhanika, tucked away at the end of a peaceful lane in the vibrant district of Canggu, Bali. Newly built in 2024, no details have been spared in this luxuriously appointed modern villa designed originally for the owner’s private use. Expansive living areas and guest bedrooms are spread over three double-storey pavilions, with a stunning Master Bedroom pavilion at the end of the property opening directly onto the jacuzzi and pool.
The Olympic-sized pool is equally inviting for swimming laps or long, lazy afternoons, luxuriating in the views and the sense of space. A poolside cabana provides ample shade from the mid-day sun and makes a lovely spot to enjoy your tropical breakfast. As does the picturesque bougainvillea-fringed rooftop terrace, where you will often catch a glimpse of Bali’s chain of volcanoes in the early morning light.
Villa Dhanika’s tranquil setting belies its central location, within walking distance of myriad boutiques, concept stores, art markets and atmospheric cafes. Batu Bolong Beach, renowned for its surf, and sunset scene is just 1.5 kilometres away. Meanwhile, foodies will be thrilled to hear that some of Bali’s best restaurants are also close by. Should you prefer to dine in, a private chef can be organised for memorable meals served in the villa’s elegant surrounds - which includes a magnificent dining room with panoramic views.
A serene, fully-staffed sanctuary in the heart of Bali’s trendiest neighbourhood, Villa Dhanika is ideal for families and groups of friends seeking the ultimate Bali getaway experience.
The features
Indoor Living
- Enter via the stunning foyer with beautiful bas relief at the ground level
- Reception area upstairs, furnished with sofas
- Dining room on the upper floor of the main pavilion with soaring ceilings and sweeping rice field views
- Magnificent seven-metre-long dining table carved from Papuan Merbau wood that seats 16
- Guest kitchen adjoining the open-plan dining room, fully equipped with an island bench, oven, stovetop and coffee machine
- Living room on the ground floor
- Wet bar and generous lounge suite opening onto the pool terrace
- Hand-chosen Indonesian objects d’art, wood furniture and large decorative potted plants throughout the communal areas
- Air-conditioned gym with treadmill, cross trainer and weights accessed from dining pavilion on the upper floor
- Entertainment room on the ground floor with 98-inch flat-screen cable/smart TV, oversized corner suite and day beds convertible to four small double beds
- Audio sound system with Bose speakers indoors and out
Outdoor Living
- Olympic-sized swimming pool framed by frangipani trees overlooking rice fields
- Jacuzzi adjacent to the pool
- Expansive poolside cabana furnished with a large daybed and chairs
- Sunbrella-shaded daybeds and sun loungers on the sun deck
- Small Balinese temple set within a lush fernery
- Rooftop cabana fringed in pink bougainvillea and tropical plants, ideal for sunset scenes
- Leafy courtyards and covered walkways separating each pavilion
- Outdoor theatre with 3m x 2.5m screen and beanbags set up on request for an enchanted evening under the stars
The rooms
Master Pavillion
- Generously-proportioned and deliciously private, with pool and rice field views
- King-sized bed for a lazy day in
- Doors opening onto the pool and jacuzzi
- Marble floors throughout the bedroom and ensuite
- Writing desk, sofas piled high with cushions, and lounge furniture
- Spacious walk-in wardrobe with a built-in loveseat and robes
- Opulent ensuite bathroom with a large circular freestanding tub, indoor rain shower plus outdoor shower set amidst lush vertical gardens
Guest Bedroom 1
- Located on the ground floor of the main pavilion
- King-sized bed with plush oversized pillows
- Pool view with doors opening onto the sundeck
- Ensuite bathroom with rain shower, marble-top vanity and freestanding tub
- Built-in desk and extensive built-in wardrobes
Guest Bedroom 2&3
- Located on the ground floor of the main pavilion
- Smooth stone tiled floors
- Long wooden desk and built-in wardrobes
- Glass doors opening onto a small courtyard area
- Ensuite bathroom with freestanding tub and indoor rain shower
- Semi-outdoor shower, open to the sky
- Bedroom 2 has a king-sized bed and is located near the entrance
- Bedroom 3 has twin beds and is accessed from the lounge area
Guest Bedroom 4
- Located on the second floor of the main pavilion, adjacent to the dining room
- Features twin beds, perfect for young adults or friends
- Built-in wardrobes with ample storage space
- Light filled ensuite bathroom with natural stone features
Entertainment Room/Guest Bedroom 5
- Four daybeds can be converted into sleeping beds to accommodate children or young adults
- Ensuite bathroom with a shower and toilet
- Sprawling corner lounge suite
- Entertainment aplenty with a 98-inch flat-screen cable/smart TV
Quick facts
Batu Bolong, Canggu, Bali.
14 people (5 ensuite air-conditioned bedrooms: 3 with king-sized beds, 2 with twins, and 1 convertible entertainment room with arrangement for 4 beds).
Lounge room; expansive dining area; entertainment room; reception; open-sided pool cabana; rooftop lounge; sun decks with sun loungers and daybeds.
Olympic-size with wading area and adjacent jacuzzi.
Villa Manager; 4 villa attendants; 2 security staff.
An eclectic choice of restaurants and cafes is available near the villa for dine in or take out. Daily continental breakfast is included in the rate. A private chef can also be arranged (extra charge) to prepare meals from an extensive suggestion menu of Balinese, Indonesian, Asian and Mediterranean cuisines. Grocery cost is charged 20% handling fee which is subject to service and tax at the prevailing rate.
WiFi internet access throughout the villa.
34-inch cable/smart flat-screen TV in all bedrooms; 98-inch cable/smart flat-screen TV in Entertainment Room; complimentary outdoor theatre complete with beanbags set up by the pool on request; audio system with Bose speakers throughout indoor and outdoor living areas of the villa.
The villa is fantastic for families. With a choice of six bedrooms spread over two levels, there is plenty of space for everyone. There is also the option to convert the Entertainment Room into a four-bed kids retreat at no extra charge. Facilities include Nintendo, baby cot and high-chair; wading area in the pool; pool inflatables; pool fence on request (extra charge applies).
The grand Dining Room is ideal for intimate gatherings and private parties. It can accommodate a total of 30 guests, inclusive of your 14 in-house party.
Treatments selected from a comprehensive spa menu can be carried out by professional beauty therapists in the privacy of the villa (extra costs apply).
Safe and reasonably priced metered taxis are easily available; and full day or half-day car and driver hire can be arranged via your Villa Manager (additional costs apply).
Gym with cross trainer, treadmill and weights.
Barbecue; in-room safes; back-up generator.
1650sqm (villa), 1749sqm land




